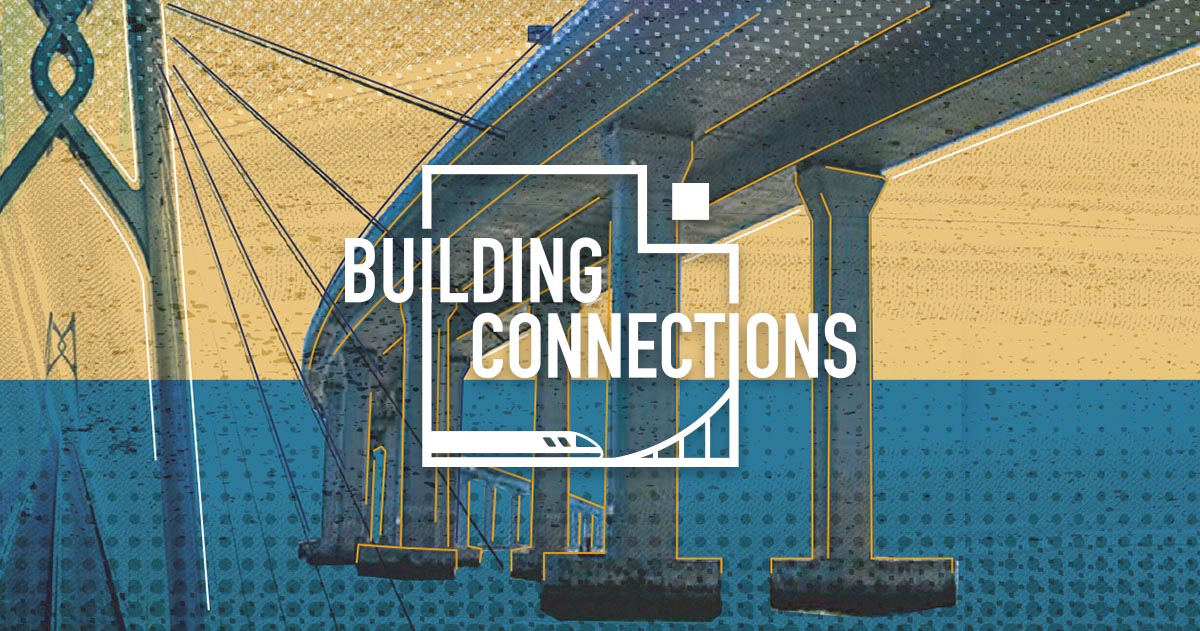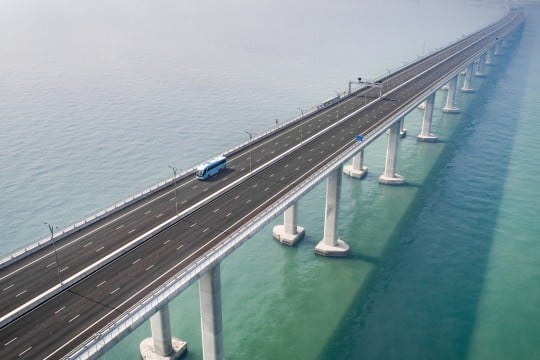Chapter 3
The science: what you need to know about the nuts and bolts
The Hong Kong and China rail links form the largest high-speed rail network in the world. Read on to find out just how complex the design and the science behind this project really were.
Innovative design
Vibrant Express, the high-speed rail’s new train, has eight cars, two of which are first class cabins, and the remaining six of which are second class carriages. Vibrant Express consists of nine Hong Kong-owned trains.
There are 68 luxurious seats in first class, which is located in the first and last carriages of the train. Seats in first-class have their own audio systems – plug in your headphones and choose from the various audio channels. In second class, there are 511 comfortable seats running across six cars. There are also two wheelchair-friendly areas in compartment 7 of each Vibrant Express train.
Measuring up
Move your mouse or tilt your mobile phone from left to right to find out more about the Vibrant Express, inside and out.
Inside the train
On board
Each of the Vibrant Express trains feature brightly coloured interiors. The interiors echo the orange arcs and the dynamic red and white waves that run along the exterior of the trains, and reflecting the energy of every high-speed train journey. In first class, the sophisticated interiors are grey, rose and red, and a rose motif adorns the floors. In second class, the interiors are welcoming in grey and orange. A wave-like pattern decorates the floors here.
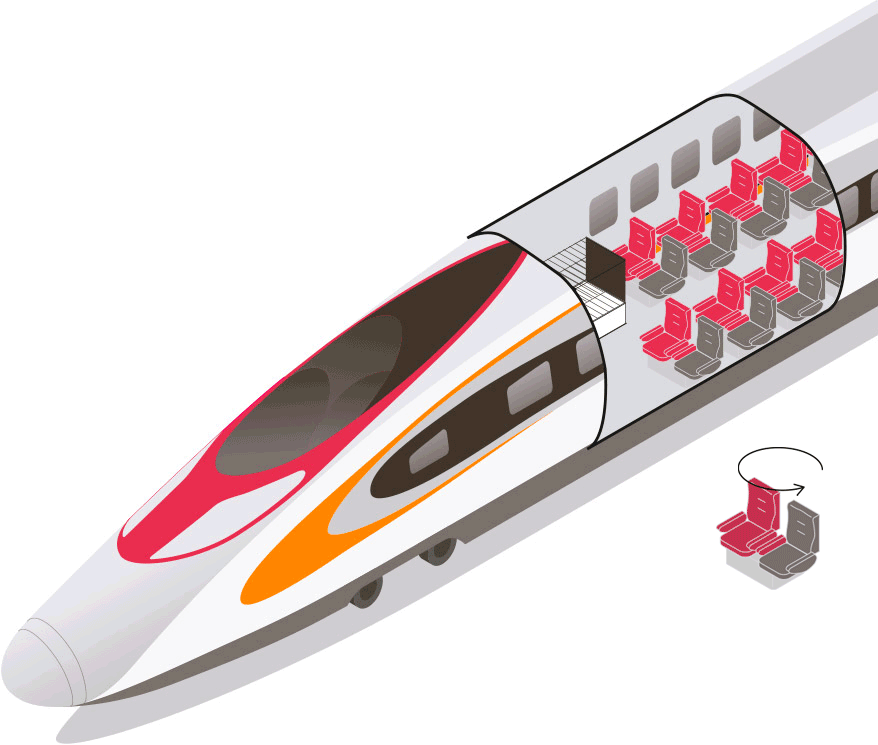
All carriages offer free Wi-Fi and video display screens, providing passengers with on-board entertainment. Every seat comes with an adjustable backrest and there are built-in power sockets in each row so you can charge your devices on the go. In addition, each row of seats rotates, depending on the direction the train is going in.
Passengers by train
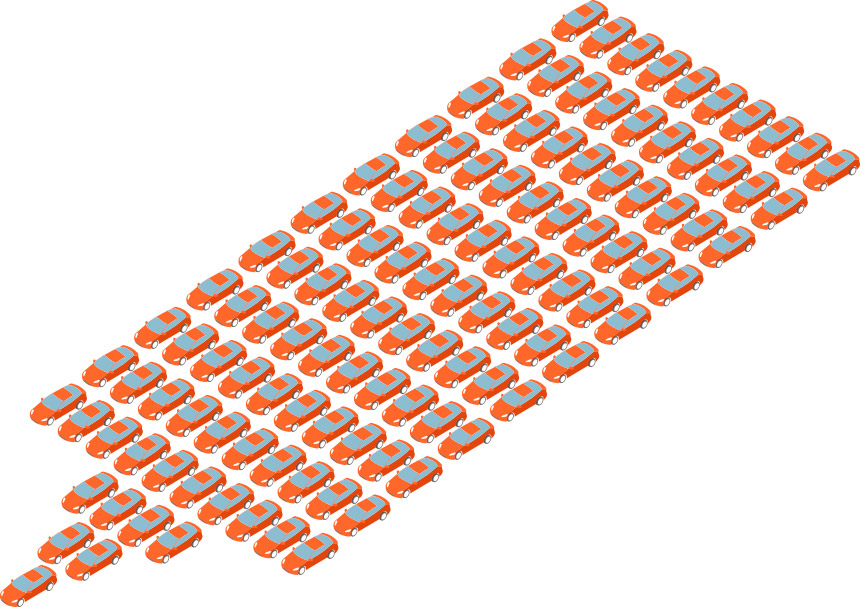

581 passengers
The number of passengers on each train
equates to 117 cars, each containing 5 people
How does the train go so fast?
Right on track
The train’s signaling system is equipped with automatic train protection functions that will alert train drivers when they’re driving too fast, or if they’re too close to the train travelling in front of them. The system enables the train to automatically apply emergency brakes when necessary.
When it’s on the go, the train’s streamlined head and rotating paraboloid wedge structure reduce aerodynamic resistance and mean energy consumption. This also increases the amount of energy the train can regenerate.
Equipped with high-speed bogie SWMB-400/SWTB-400 (the framework carrying the wheelset), the train will stay stable and vibration-free at speeds of up to 550km/h.

State-of-the-art technological thinking went into not only building the trains themselves, but also the tracks they run on. The high-speed rail’s tracks have a larger curve radius than standard trains, enabling them to travel at super-high speeds.

Train stations have held different meanings since the first trains appeared at the start of the 19th century. In Europe, for example, the train stations of the 1800s symbolised technological progress and economic power. These ‘palaces’ of the industrial age were awe-inspiring in their sheer size, and they were dramatic in architecture and feats of engineering.
"By the early 20th century, however, trains and train stations in many parts of the world had lost their prestige. China’s new train travel of the 21st century is changing that. Across the nation, high-speed rail has been developing rapidly. As China’s urban populations grow and the desire for fast and comfortable travel rises, so too has the expectation of high-quality, eye-catching and functional stations that are well-integrated focal points in the cities they inhabit. These stations offer not only efficient service, but also mark a return to the station as a symbol of progress and connectivity – as well as demonstrating modern engineering’s prowess.
Discover China’s other high-speed rail stations
The West Kowloon railway station is a forward-thinking demonstration of how powerful architecture can establish a station as a world-class transportation centre, and a hub for residents and visitors alike. It is also a reflection of the advanced technology involved in bringing the high-speed rail to life. Like many of the stations on the mainland, it is much more than simple glass and steel. Here is a look at some of the Mainland’s most impressive high-speed rail stations, and the design minds behind them.
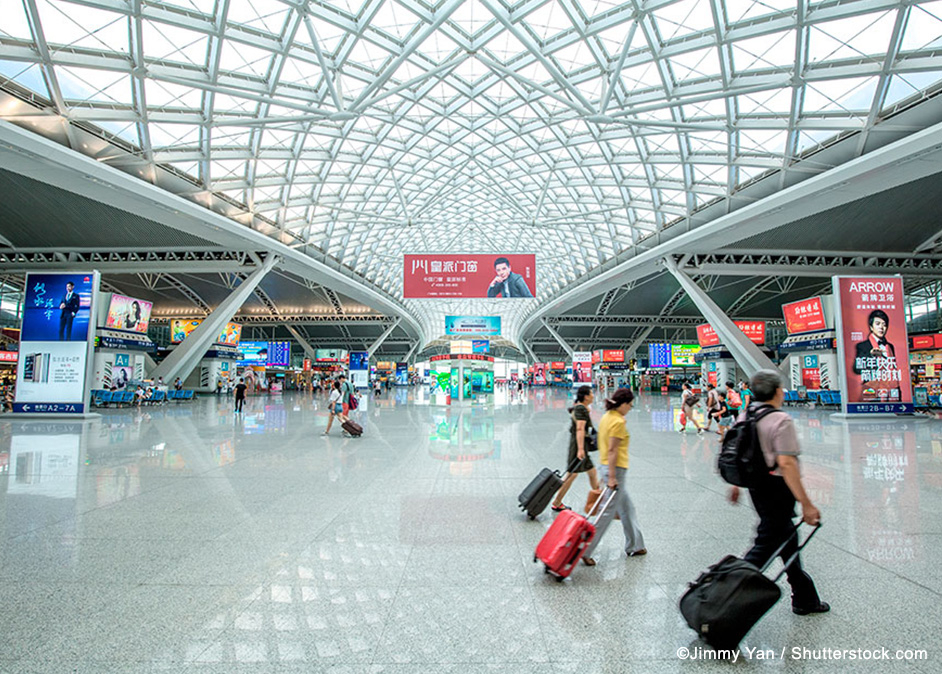
Guangzhou South Railway Stations
Completed in 2010, Guangzhou South railway station was designed by Farrells, with a huge central skylight and vaulted ceilings that are impressive feats of structural engineering. Hong Kong’s high-speed rail connects with this terminus.
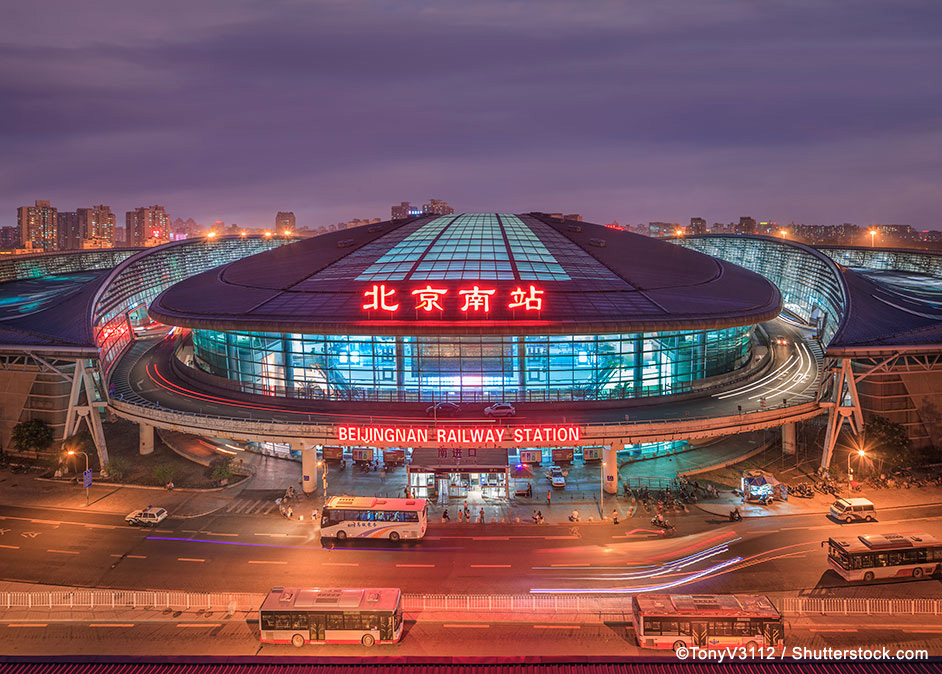
Beijing South Railway Station
Farrells also designed the Beijing South railway station, giving it a huge, upturned roof inspired by the nearby Temple of Heaven. This vast super-station is the largest in Beijing, also connecting with the city’s two subway lines.
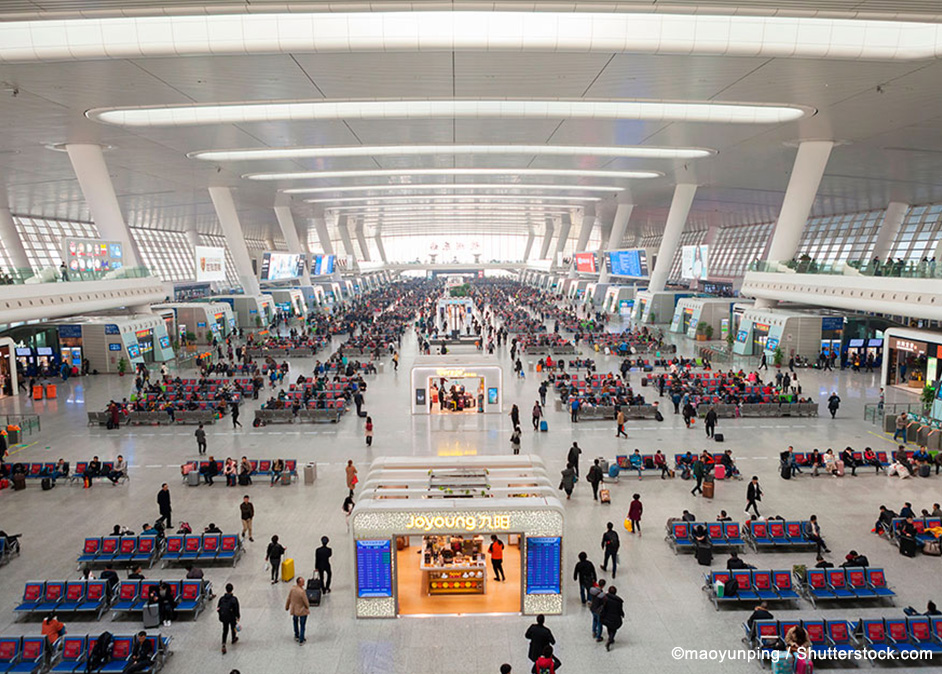
Hangzhou East railway station
Central South Architectural Design Institute (CSADI) was responsible for the design of the 2014 Hangzhou East station, which conserves energy via self-shading, movable external sunshades, solar and photovoltaic cells, and much more.
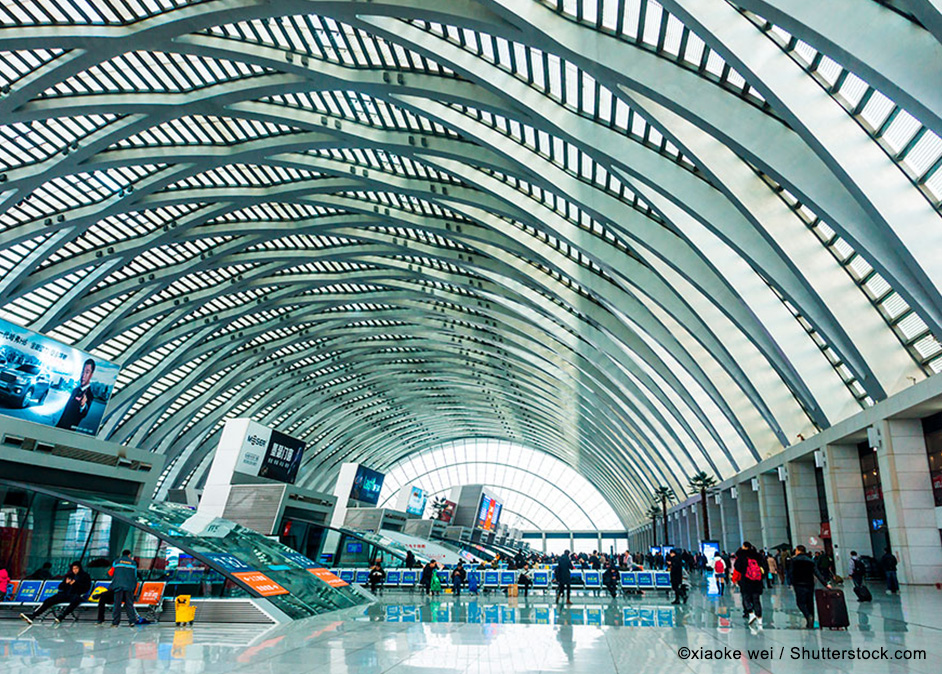
Tianjinxi Railway Station
Expanding on the original 1910 station, German architecture firm GMP designed the new station to cater to the new high-speed rail requirements. The station opened in 2011, complete with a 400-metre long, barrel-vaulted roof.
Designed to inspire
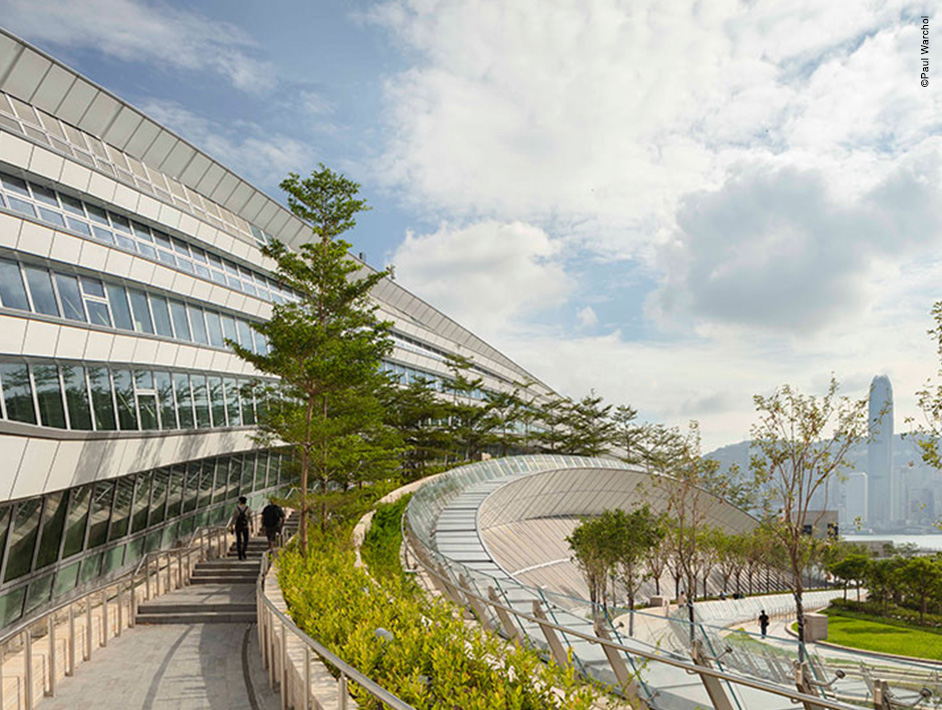
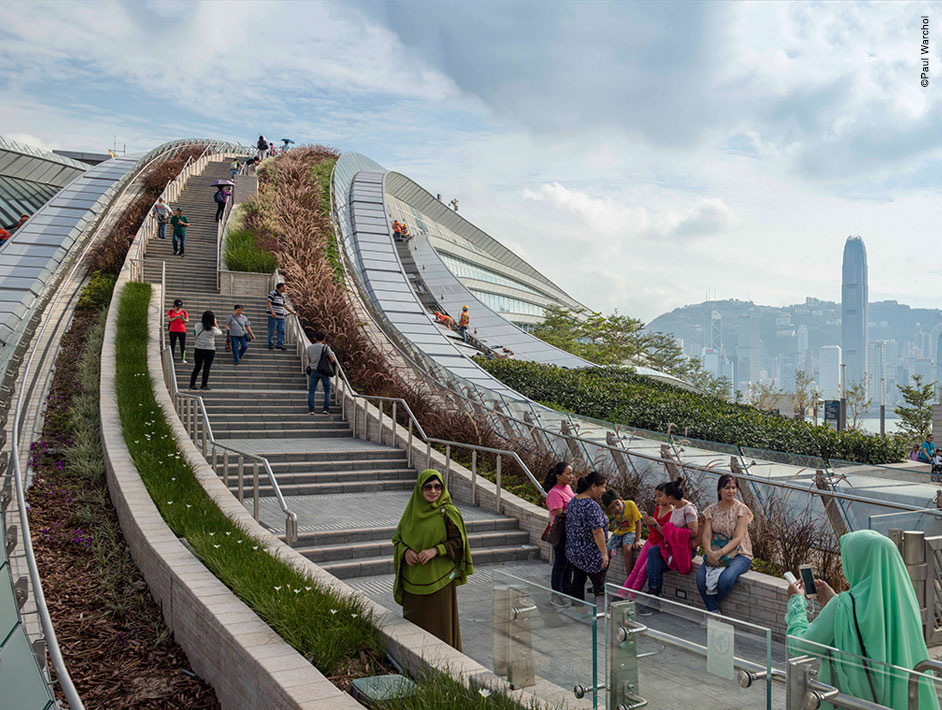
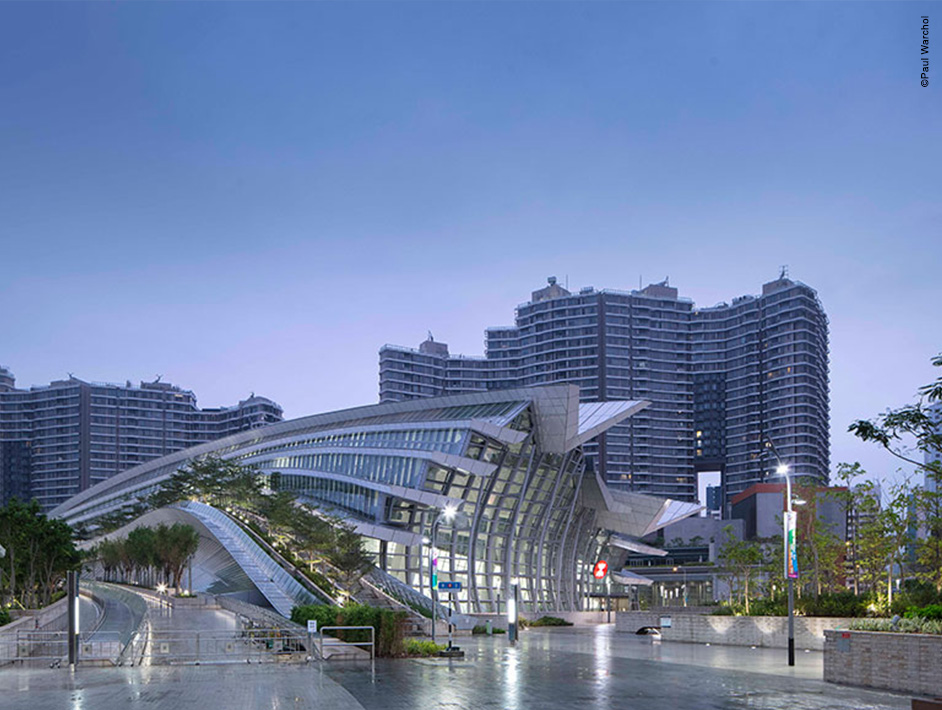
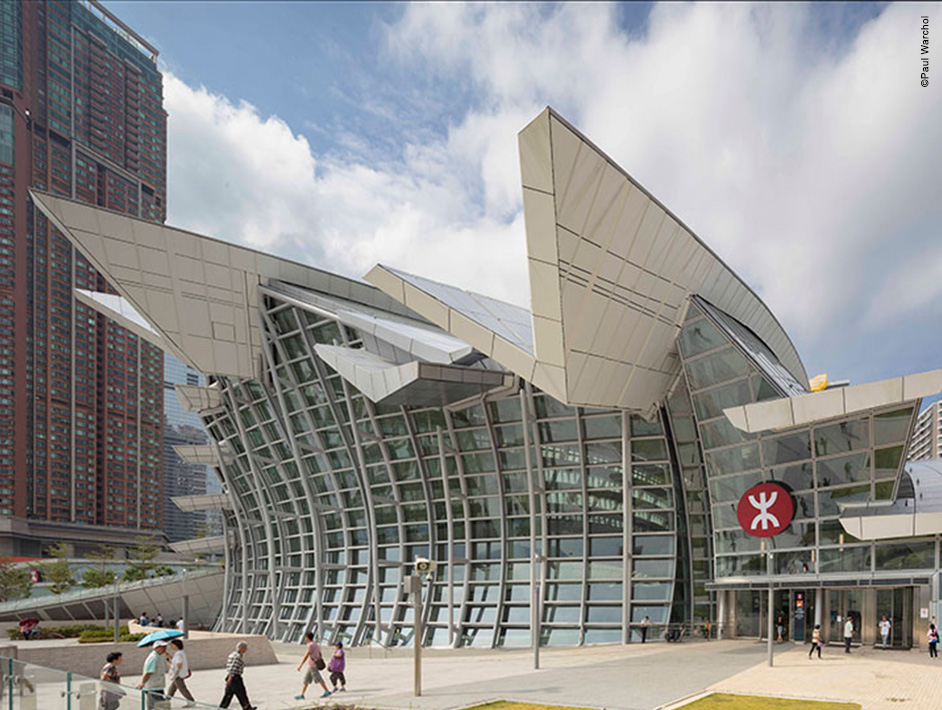
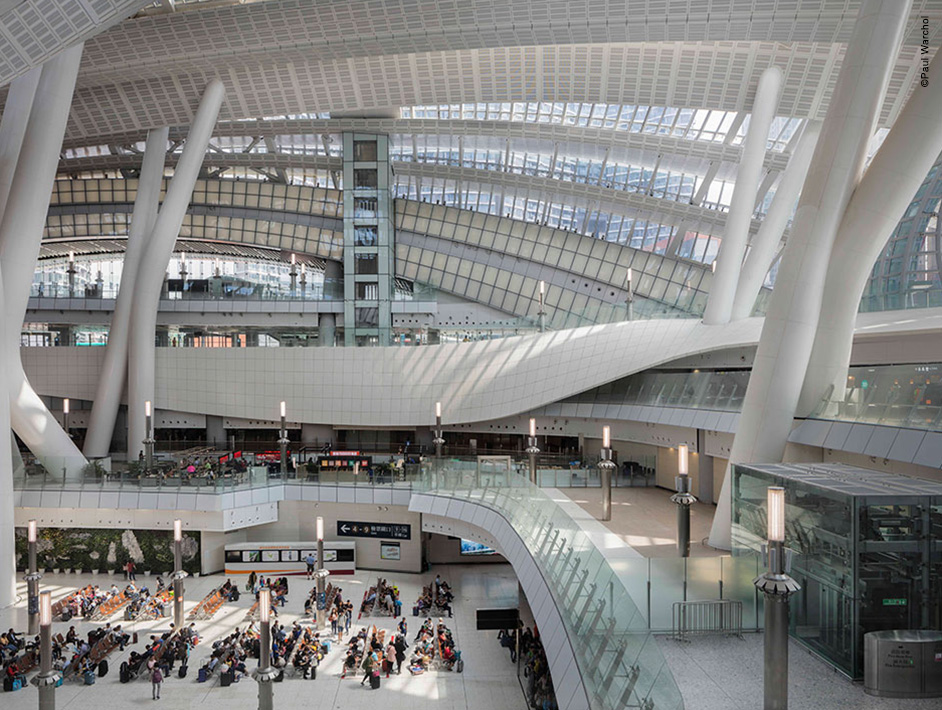
Project info
- Project name: Hong Kong West Kowloon Station
- Location: West Kowloon, Hong Kong
- Usable floor area: Over 400,000 m² (Over 4,628,481 ft²)
- Site area: 58,797 m² (632,886 ft²)
- Open space: Over 3 hectares (322,917 ft²)
- Building height: 29 m (95 ft)
With more than 400,000 square metres of usable floor area, the Hong Kong West Kowloon railway station is one of the largest underground high-speed rail stations in the world.
Designed by leading international architecture firm Aedas, the station is quickly becoming a landmark for tourists travelling to and from a host of destinations in China, as well as for Hong Kong residents.
Visible from aboveground are the station’s dynamic shell-like dome and sinuous fins, as well as the giant curtain wall. Consisting of 4,000 glass panels of varying shapes and sizes, and supported by 8,000 tonnes of steel, the curtain wall maximises the amount of daylight that enters the atrium, while conserving energy by minimising the need for artificial lighting. It also gives travellers on the subterranean train platforms glimpses of Hong Kong’s skyline and of Victoria Peak.
The dome is supported by nine sets of columns, some of which curve and branch out rather than rising in a linear fashion. This keeps the columns from obstructing the views from inside the dome, while also minimising the number of columns required to support the atrium. The tallest column stands 45 metres high.
Visitors can walk the length of the Sky Corridor to the observation deck, where they can enjoy panoramic views of Victoria Harbour and the city that surrounds it. Around the terminus is a three-hectare Green Plaza providing lush, tree-filled open areas that the public can easily access. The Green Plaza also extends to the roof, where it helps reduce heat transfer into the station’s interior.
Serving as a jumping-off point for a multitude of Mainland destinations, the terminus opened on September 23, 2018 – and yet it has already won a number of design awards. Hong Kong West Kowloon Station was a Golden A’ Design Award winner for Architecture, Building and Structure Design in 2016-2017, and it also received a gold award in the MIPIM Asia Awards 2015’s Best Futura Mega Project category.
Environmentally friendly architecture
Supported by nine sleek mega columns with maximum heights of 45 meters, the main station structure creates a dynamic atrium space. The façade was made from 8,000 tonnes of steel structural frames and more than 4,000 pieces of glazing panels of varying sizes and shapes. This serves to bring daylight into the atrium while the green roof system helps reduce heat transfer indoors.
Most station facilities are underground and are said to not impact the harbour-front scenery. It provides accessible open areas for the public, with numerous trees and shrubs in the three-hectare Green Plaza surrounding and on top of the station. Discover Hong Kong describes it as an “urban oasis”.
Cross section of the station (front)

Cross section of the station (side)
As a global design principal at Aedas, Andrew Bromberg was project design director of the West Kowloon railway station. He shares with us what inspired his design for the terminus, and also the message he hopes to convey to travellers and other visitors to the station.
Where did the idea for the station come from?
The Hong Kong West Kowloon Station is inspired by how nature would carve a space into this amazing site facing out to Victoria Harbour. The design harnesses and redirects all of the surrounding converging forces and pedestrian connections to emphasise the view toward Hong Kong Island, analogous (comparable) to merging rail lines coming into the station.
What is the story behind the design? How does it reflect the high-speed railway and technology?
Hong Kong West Kowloon Station, as the southern terminus of the China high-speed rail network, is seen as a gateway to Hong Kong. The project provides over 3 hectares of open space representing the civic importance of the site. This public open space gives a continuous pedestrian connection from the public transport interchange to the North with the cultural district to the south. It also flows 25 metres up and on top of the station roof, providing a public overlook to the immediate surroundings, towards Victoria Harbour and to Hong Kong Island.
Which of the station’s features would you like to highlight?
Within Hong Kong and the station, the rail link is below ground. A 180-metre long, 45-metre high volume was introduced down to the departure hall and is surrounded by both the arrivals and ticketing halls. This allows every level to have an open view to The Peak and Central Hong Kong's surroundings – so whether arriving or departing the station, visitors will know that they are in Hong Kong.
Aedas’ website describes the station as “making passengers aware that I am in Hong Kong”.
What was the biggest challenge during the design process?
The most unique challenge was how to make a below ground station not seem to feel below ground. With approximately 400,000 square metres of area excavated into the earth, great attention was given to a very intuitive way for passengers to find the lower levels. We did this by keeping the circulation adjacent to the big void. Great effort was spent studying how to sustainably allow for a flooding of natural light, from the animated roof above, into these lower levels, located 20 metres below ground.
What is the statement this station wants to make?
The station was designed to be enjoyed equally by passengers and the public. It is hoped that it will become a new civic place to discover, explore and celebrate the unique vibrancy of Hong Kong.
Did you take design inspiration from other Chinese or global structures?
The design evolved from optimising contextual awareness with station functionality. How nature flows, sculpts and defines space over a period of time was the inspiration for the design.



